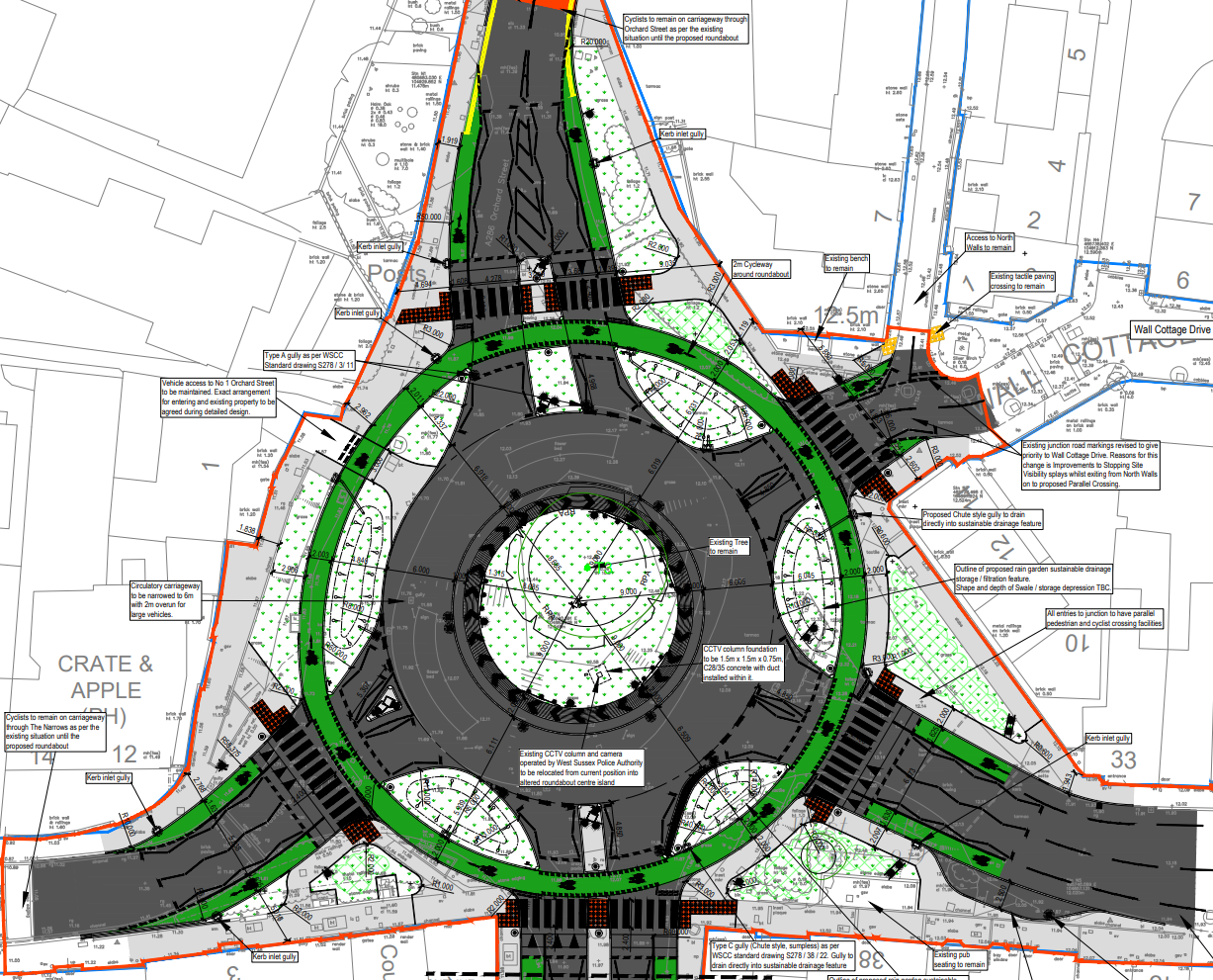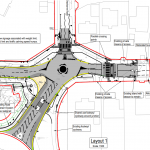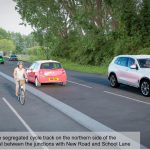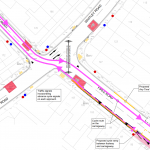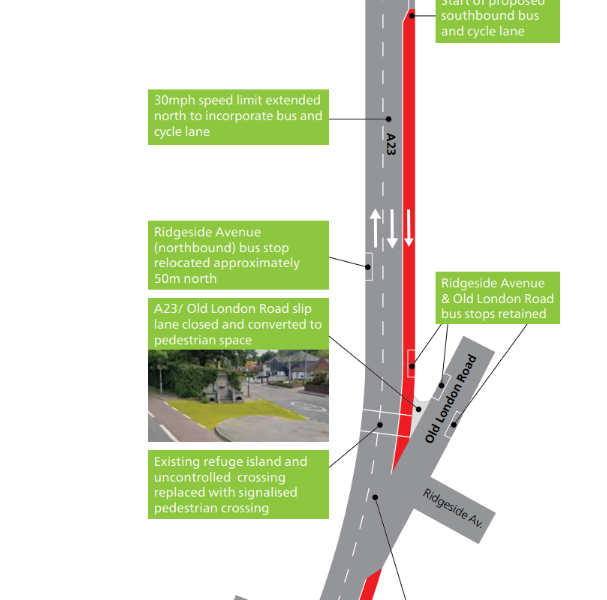As part of the highway works for new housing development on the Western side of Chichester, the developer proposing the changes to Westgate roundabout and other roads which is a condition to the development’s approval.
On the 8th July to 5th August the council is wanting comments on the TRO order which will introduce new pedestrian & cycle crossings which are related to the proposed schemes.
The Dutch Style Roundabout
Dutch Style roundabout, as the name suggests is what we call roundabouts found in the Netherlands which prioritise pedestrians and cyclists in usually urban areas. The first Dutch Style Roundabout opened last year in Cambridge on the 31st July, plans of installing this roundabout in the UK was questionable, however has seemed to of payed off and was built to a good specification. The circular carriageway was wide for any type of bicycle, 3 of the arms had a parallel crossing (derived from standard) and the other had a cycle crossing (with priority) and a zebra crossing. All arms had segregated cycle tracks in the vicinity of the roundabout & crossings.
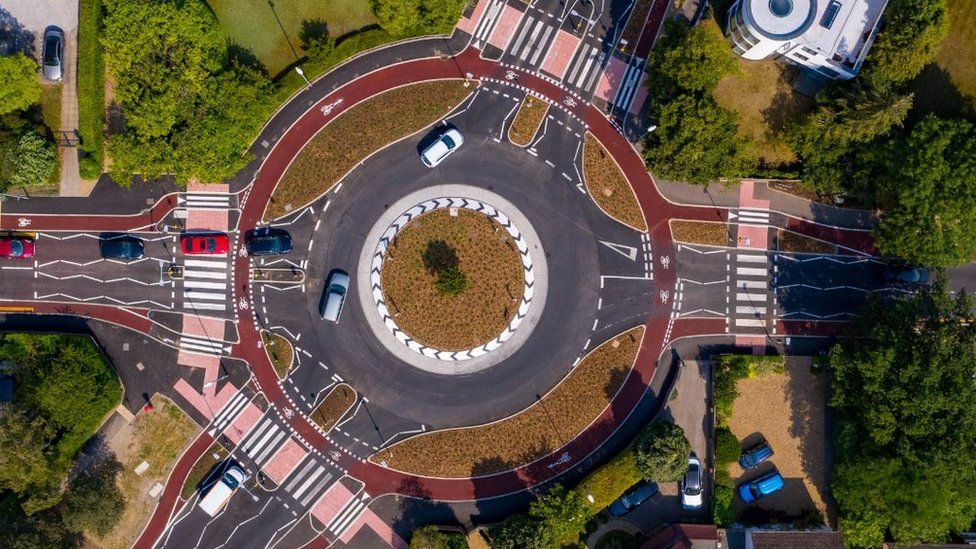
A few places in the UK are looking at installing their own Dutch Style Roundabouts, one of these places in Chichester at the current Westgate Roundabout. Westgate Roundabout sits on the Chichester’s inner ring road (A286) which is due to have a high quality cycleway around its entire length. It also sits on the old main E-W routes, formally the A27 then A259 and now unclassified but is a very popular cycling and walking route. Its future does look like an important interchange for bicycles, hence the work being put in now.
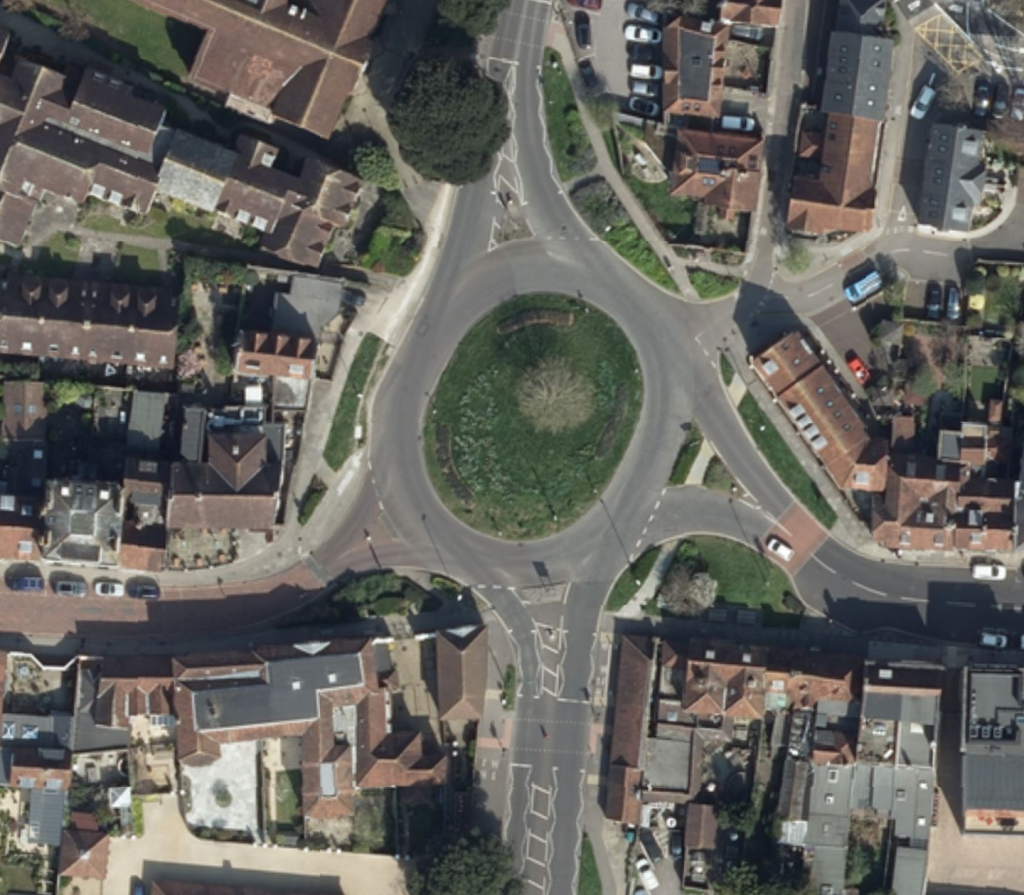
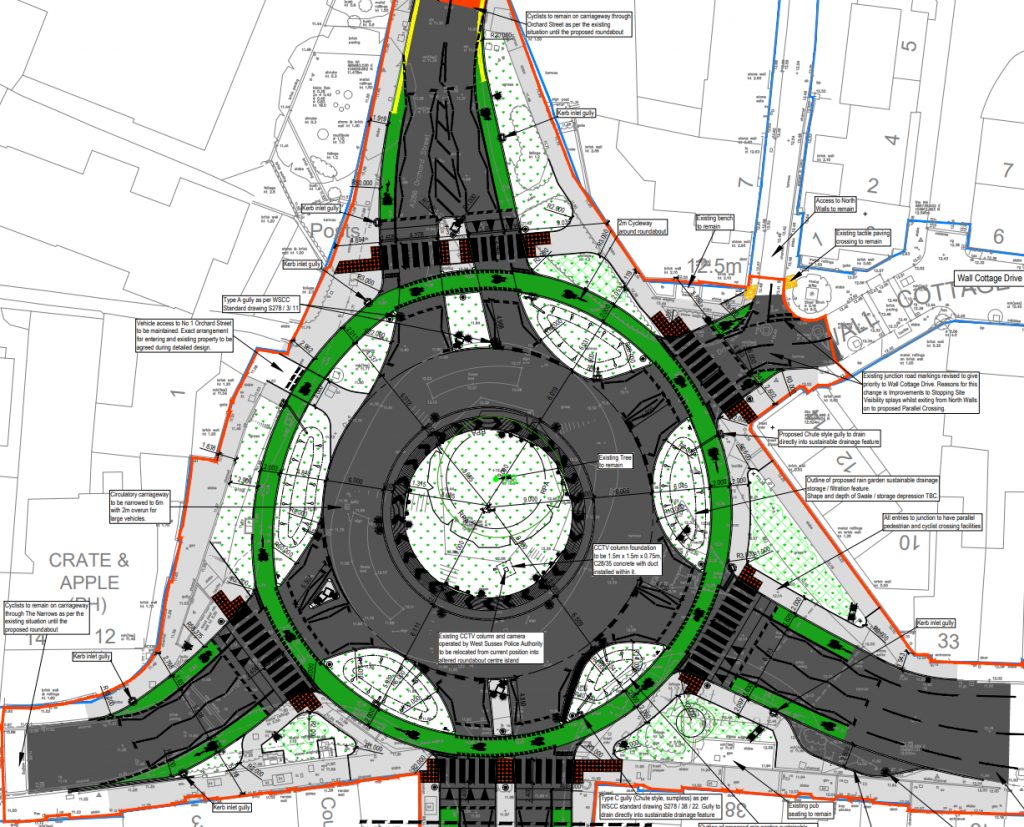
The proposed roundabout at Westgate appears to be a very fitting design at first sight. The roundabout itself manages to fit just fine with loads of green space for planting, however once you start looking at the arms of the roundabout issues start arising everywhere.
The major difference between the roundabout in Cambridge and this one is the lack of any segregation on the cycle lanes exiting the roundabout & over the pedestrian crossings. This causes many issues such as:
- Giveway lines are present between the cycle and pedestrian parts of the parallel crossing. This isn’t allowed, if the cycle track was segregated there wouldn’t be the need for these markings.
- Cyclists waiting to join the circular cycle track have to stop ontop of the pedestrian part of the parallel crossing.
- Cyclists leaving the circular cycle track have to wait on the circular cycle track if pedestrian are crossing any part of the wide crossing, this may block the circular cycle track, especially for non-standard bicycles. This also increases the risk of bicycle-bicycle collisions.
- When cyclists are in the position above, they have kind of entered the crossing, this results in motor vehicles also having to stop. Potential for vehicle-vehicle rear shunts.
Segregation is possible on most arms, only the southern arm (A286) may have issues with putting in segregation.
Other issues for the proposed layout are:
- Access to private property on North Western side appears lacking good design.
- Loading bay position within zigzags on Eastern Arm.
- Wall Cottage Drive / North Walls arm is designed too formalized. Motor traffic on this arm is very low but has high pedestrian and to extent cycle movements but is dominated by the carriageway. Would be better to make this entire arm into a shared area (between motor vehicles, bicycles & pedestrians) however with the cycle track to run through it.
- TRO lacks one-way order for cycle track (which is needed) – standard roundabouts don’t require TROs to enforce a one-way, however the cycle track is not a roundabout.
Changes on Avenue de Charters (Southern Arm)
There are also other changes immeditnaly south of the proposed Dutch style roundabout. This includes moving the end / start of the second lane, as well as introducing a new parallel crossing and moving of bus stop. The main issue I have with these changes is the parallel crossing is 10m North of a PRoW junction, and that the crossing should be located at the PRoW. Also the Northbound traffic reduces to a single lane after the crossing while it ought to be before the crossing as this reduce safety issues of visibility of blocking adjacent vehicles as well as being able to widen the refuge to 3m (which is required) from 2.5m. Also junction radiuses should be reduced, although there are no planned changes to these.
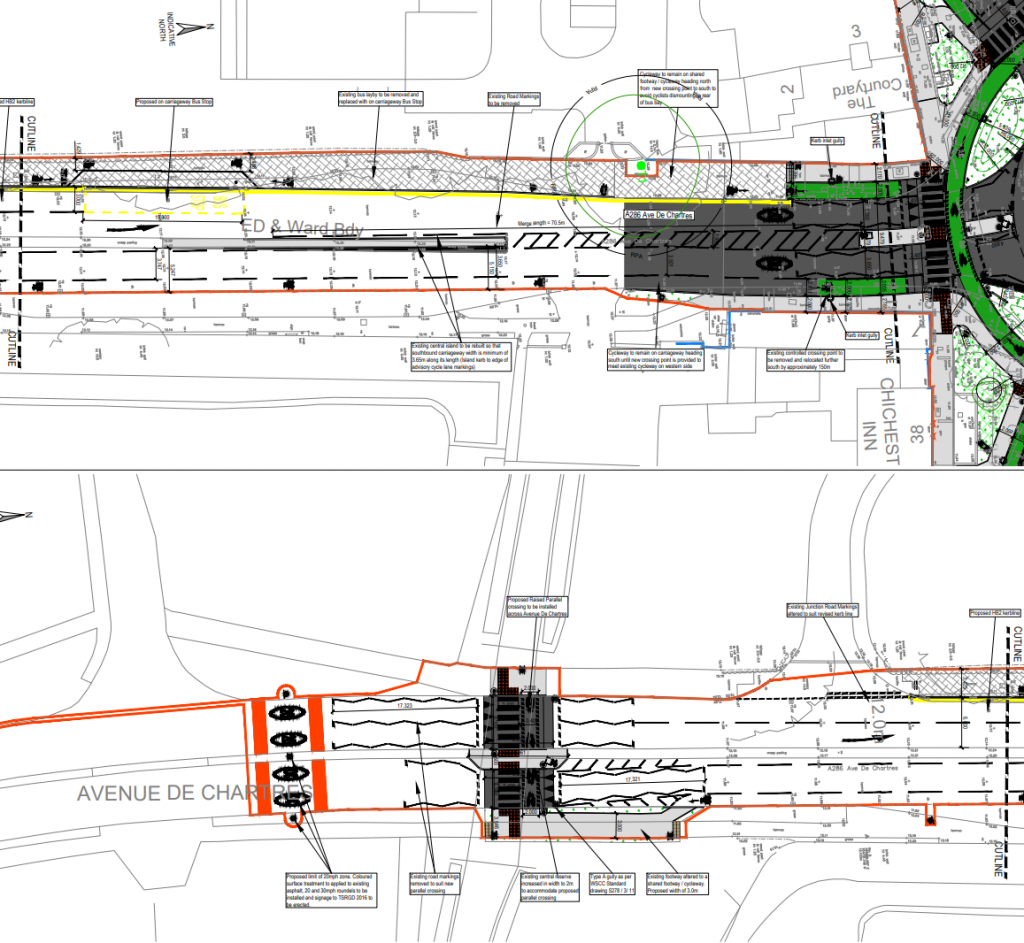
In this TRO there are also other changes planned on other roads in Chichester, however those will be covered in a separate post.
